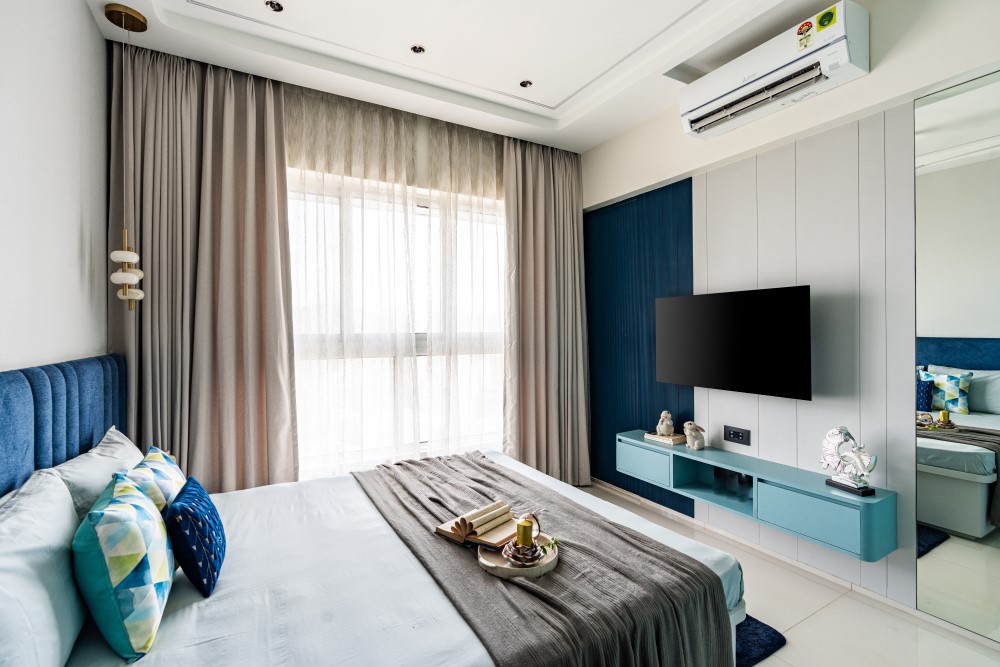
Home Interior Design Guide: Smart Switch Placement
Introduction
Smart switch placement is key in home interior design. It affects how easy it is to use lights and other features every day. Good choices make living spaces work better and feel more comfortable. This guide looks at main ideas for setting them up right. Learning these tips can help create a practical home.
Beyond the Light Switch: Why Placement Matters
Smart switches do more than turn lights on and off. They control many parts of a home setup. Where you put them changes how well they work and keep things safe.
- People often think of them as basic controls, but they handle settings from different areas.
- Wrong spots can mean reaching in odd ways, looking for them in the dark, or breaking up how you move around.
- Good spots make the whole system dependable and fit with daily life.
Ergonomics & Flow: Your Smart Home’s Intuitive Dance
This part is about making switches easy to reach and fit with how people move in a home. It helps create a smooth setup.
- Put them at spots like near seats, beds, or doors for simple access.
- Set them where folks come in or go out to match normal paths.
- Have ways to control the same things from more than one place for better use.
Sites such as Shree Vidhatte talk about these points for planning. Use Get Quotation to check choices.
Lighting Layering & Scene Control: Orchestrating Ambiance
Lighting has different types for tasks, highlights, and background. Controls let you set moods with one touch. Placement helps manage this well.
- Move past just on and off by placing for quick changes in light level or shade.
- Have separate spots for each kind of light in a room.
- Mix a main shut-off with easy local reach for calm and ease.
Details from Shree Vidhatte point out these ways. Book a Consultation for more home design suggestions that are customized as per your soon to be home.
Practical Steps & Pro Tips for Smart Switch Success
Planning leads to good results. Experts suggest checking spaces first. Tips help blend with the room’s look.
- Try out spots with marks to see how they feel before final work.
- Set simple commands for many changes at once.
- Match spots with the room’s style for a clean finish.
Use these heights for best fit:
- For a general room: 54 inches from the floor.
- In the kitchen: 6 inches above the platform to avoid water splashes.
- In the bathroom: Often two boards, one at the entrance 54 inches from the floor, and one at the basin 15 inches from the counter-top.
- For the kid’s room: 42-48 inches from the floor for easy reach.
Conclusion
Right placement of smart switches boosts how a home works and feels. It calls for care with user needs and safe spots. These steps create a better place to live. Focus on access and safety always. Take time to think about daily habits. Get input from others if it helps. In the end, a thoughtful setup brings real joy to everyday life.


0 comments